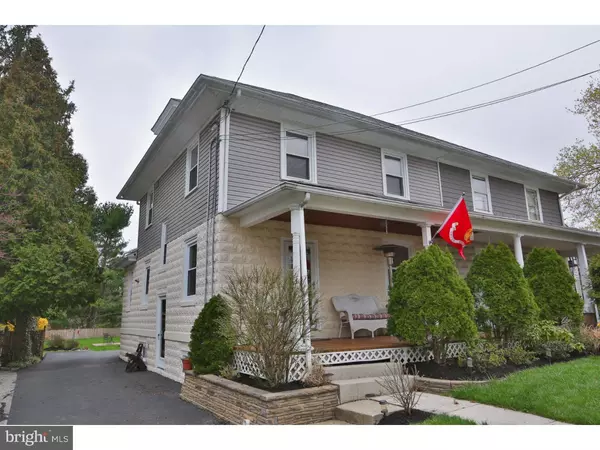For more information regarding the value of a property, please contact us for a free consultation.
664 RIDGE PIKE Lafayette Hill, PA 19444
Want to know what your home might be worth? Contact us for a FREE valuation!

Our team is ready to help you sell your home for the highest possible price ASAP
Key Details
Sold Price $254,000
Property Type Single Family Home
Sub Type Twin/Semi-Detached
Listing Status Sold
Purchase Type For Sale
Square Footage 1,384 sqft
Price per Sqft $183
Subdivision Barren Hill
MLS Listing ID 1002410872
Sold Date 06/28/16
Style Traditional
Bedrooms 4
Full Baths 1
Half Baths 1
HOA Y/N N
Abv Grd Liv Area 1,384
Originating Board TREND
Year Built 1915
Annual Tax Amount $2,861
Tax Year 2016
Lot Size 5,527 Sqft
Acres 0.13
Lot Dimensions 33
Property Description
Amazing Craftsmanship and Quality Meet Modern Living in this beautifully renovated twin home located in sought out Lafayette Hill. This home has been painstakingly updated of the past few years... Which is apparent the moment you step through the front door onto the original refinished hardwood flooring. It's hard not to notice the original woodwork, open rail staircase, small vestibule sitting area and the amazing amount of natural light. Off the vestibule you will find what the sellers utilize as their dining room with large baseboard moldings, recessed lighting, large windows and neutral paint. Next you will find the large living room with more of the same large baseboard moldings, ceiling fan, neutral paint, storage closet, large windows and the main levels split system HVAC wall unit. The renovated kitchen is next with newer cabinetry, newer appliances,recessed lighting, pendant lights hang over the breakfast bar, granite counter tops, under mount stainless steel sink and tons of cabinets. Access to the powder room, rear deck and backyard is through the rear door off of the kitchen. Up the original oak hardwood stairs you will find the three large bedrooms which offer switched ceiling fans, ample closet space, hardwood flooring, great natural light, new drywall, new paint and on and on. Also located on this floor you will find the Washer/Dryer laundry closet and a renovated full bathroom which will impress the pickiest of buyers. Up a few more steps you will find the finished attic space which is being utilized as the fourth bedroom. This room has HUGE closets, the second split system HVAC wall unit, recessed lighting, ceiling fan, new paint and access to additional storage space. As if this wasn't enough space... The dry basement offers additional finished living space with new drywall, carpeting, recessed lighting, built-in shelving, TV nook and access to outside. On the outside of the home you will find parking for approx. 7-8 cars, a cute wooden front porch, large rear deck, a wide variety of landscape plantings, wooden shed, EP Henry Patio, gorgeous green grass and plenty space for the dog to run around. Notables New Oil Burner 2013, Roof Replace 2009, Split Unit HVAC System 2011, Upgraded Electrical Service 2010, Rebuilt Deck 2012, Rear Parking Area 2014 and Exterior Security Cameras.
Location
State PA
County Montgomery
Area Whitemarsh Twp (10665)
Zoning AA
Rooms
Other Rooms Living Room, Dining Room, Primary Bedroom, Bedroom 2, Bedroom 3, Kitchen, Bedroom 1, Other, Attic
Basement Full, Outside Entrance
Interior
Interior Features Ceiling Fan(s), Breakfast Area
Hot Water Electric
Heating Oil, Electric, Hot Water, Forced Air, Radiator
Cooling Wall Unit
Flooring Wood, Fully Carpeted, Tile/Brick
Equipment Oven - Self Cleaning, Dishwasher, Disposal, Energy Efficient Appliances, Built-In Microwave
Fireplace N
Window Features Energy Efficient,Replacement
Appliance Oven - Self Cleaning, Dishwasher, Disposal, Energy Efficient Appliances, Built-In Microwave
Heat Source Oil, Electric
Laundry Upper Floor
Exterior
Exterior Feature Deck(s), Porch(es)
Garage Spaces 3.0
Fence Other
Utilities Available Cable TV
Water Access N
Roof Type Pitched,Shingle
Accessibility None
Porch Deck(s), Porch(es)
Total Parking Spaces 3
Garage N
Building
Lot Description Level, Front Yard
Story 2
Foundation Stone, Concrete Perimeter
Sewer Public Sewer
Water Public
Architectural Style Traditional
Level or Stories 2
Additional Building Above Grade
New Construction N
Schools
Middle Schools Colonial
High Schools Plymouth Whitemarsh
School District Colonial
Others
Senior Community No
Tax ID 65-00-09856-006
Ownership Fee Simple
Security Features Security System
Acceptable Financing Conventional, VA, FHA 203(b)
Listing Terms Conventional, VA, FHA 203(b)
Financing Conventional,VA,FHA 203(b)
Read Less

Bought with Jeffrey P Silva • Keller Williams Main Line
GET MORE INFORMATION




